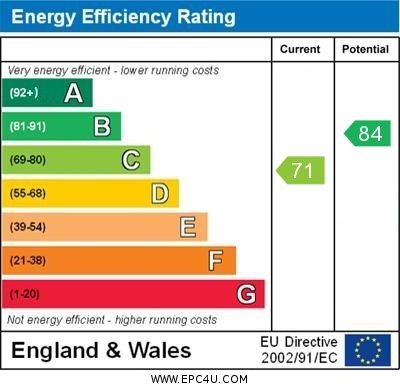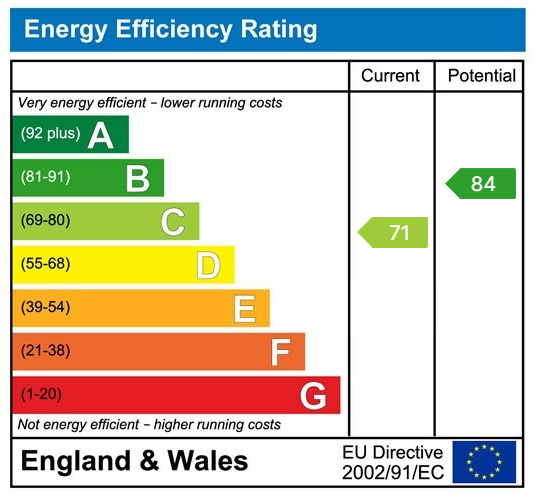Key Features:
- Detached residence
- Open plan kitchen/living room
- Open plan formal lounge & diner
- Custom wardrobes to all bedrooms
- 3 x en-suite bathrooms
- Home office
- 45ft long gated drive
- Long rear garden
- Garage & EV charging point
- Nr Osterley Tube & Isleworth train
PROPERTY DESCRIPTION
A rare to market five bedroom detached double fronted residence with multiple off street parking, garage and gated entry set on a premier road in the heart of Isleworth and offered to market with no onward chain.
GROUND FLOOR
Having been subject to a superbly executed extension and remodel the property presents as a beautiful family home for a discerning individual. The accommodation begins with front door via storm porch into a south facing entrance lobby with access to WC, garage, study and two receptions. The main part of the ground floor is very well thought out with intercommunicating receptions. The living room has a wall of glass effect that floods light in from the hallway, there is also a fitted tv wall with extensive cupboards, cabling for a 5.1 cinema system and timber flooring. You are then lead into a kitchen/breakfast room that has units along three walls including a mini island as well as granite worktops, integrated appliances and a doorway to a concealed laundry room. From here there is a dining room that connects to a 20ft (6m) long cinema room with concealed cabling for soundbar (both rooms have timber flooring).
FIRST FLOOR
A turning staircase from the hallway takes you to the upper floors via a mezzanine level which leads to a large triple aspect bedroom with custom wardrobes. You then move on to a south facing landing with under eaves storage, recessed bay and loft storage access. The rest of the bedrooms are all nicely sized with effectively three 20ft (6m) long bedroom suites with custom wardrobes and ensuite bathrooms (one of these is a Jack & Jill main bathroom), there is then a fifth bedroom with custom wardrobes.
OUTSIDE AREAS
To the outside there is a long north west facing garden measuring some 95ft (29m) long with two large patio areas to front and rear as well a large lawned area and access to the front via a side alleyway. To the front is a driveway that has multiple car parking approx 45ft long (14m) with gated entry, electric car charging point and access to an integral garage (currently used as a gym).
TRANSPORT LINKS & NEARBY
Set on one of the area's most sought after roads you are within walking distance of Isleworth National Rail and Osterley Tube, the coffee houses and shops at Isleworth Village whilst a host of local schools are nearby.
ADDITIONAL INFORMATION
Measuring approx. 2495 sqft/232 sqm (including garden storage building). EPC rating - C. Council tax - Band G (London Borough of Hounslow) £3136 per annum

