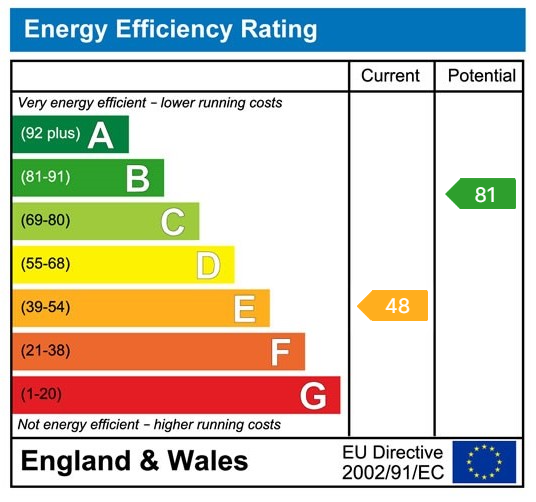Book a Valuation
Thank you for submitting your request, we will get back to you within 72 hours with a response.
For Sale
£1,495,000
PROPERTY DESCRIPTION
An Edwardian end of terrace property built circa 1894, located on a sought after road in Ealing between Ealing Common & Ealing Broadway stations. Spread over four floors and presenting approximately 3000 sqft the property presents a unique ability to create a residence of your taste and choosing. In need of modernisation the accommodation presents five bedrooms to first and second floor with two bathrooms. Three receptions to ground floor with separate kitchen. Two bedroom basement apartment with lounge, kitchen and separate access from front, courtyard garden to rear, off street parking and unique two storey garage/store to ground and basement level.
GROUND & LOWER GROUND FLOORS
The accommodation comprises front door preceded by original storm porch. Long hallway with original 'Minton' tiled floor to all rooms and also down to lower ground via staircase. Large double through lounge to front with bay window and original fire place whilst leading to kitchen and hallway. Large third rear lounge and fitted kitchen along two walls to side. The lower ground has access via stairs to ground floor hallway as well as a separate entrance from the front presenting, long L shaped hallway, three large bedrooms, kitchen and bathroom. (the lower ground could also function quite easily as a separate annexe to be rented out.
FIRST & SECOND FLOORS
The first floor is accessed from the hallway via a staircase leading to a long two stage landing. Large full width main bedroom to front. Two large double bedrooms to middle and rear. Three piece bathroom. The second floor is access via a turning staircase from the first floor landing with two large bedrooms to front and rear.
OUTSIDE AREAS
The outside has a courtyard garden to rear. The front is paved with off street parking for two cars (one in a covered carport). There is also a large side garage/store which is spread on two floors (ground and lower ground).
TRANSPORT LINKS & NEARBY
You are located in a sought after part of Ealing being a short walk to Ealing Common and the Ealing Town centre which has a wide selection of shops, restaurants, bars and coffee shops. Transport link are very afforded with Ealing Broadway & Ealing Common station within walking distance providing Underground (District and Central lines), mainline (London Paddington and Heathrow Connect) as well as Elizabeth/Crossrail Line. The area is also well known for its numerous parks and open spaces as well as a number of excellent schools.
ADDITIONAL INFORMATION
Tenure - Freehold. Measuring approx. 3000 sqft/270 sqm (excludes side garage/store). EPC rating - E. Council Tax - Band GF (London Borough of Ealing) £3068 per annum
